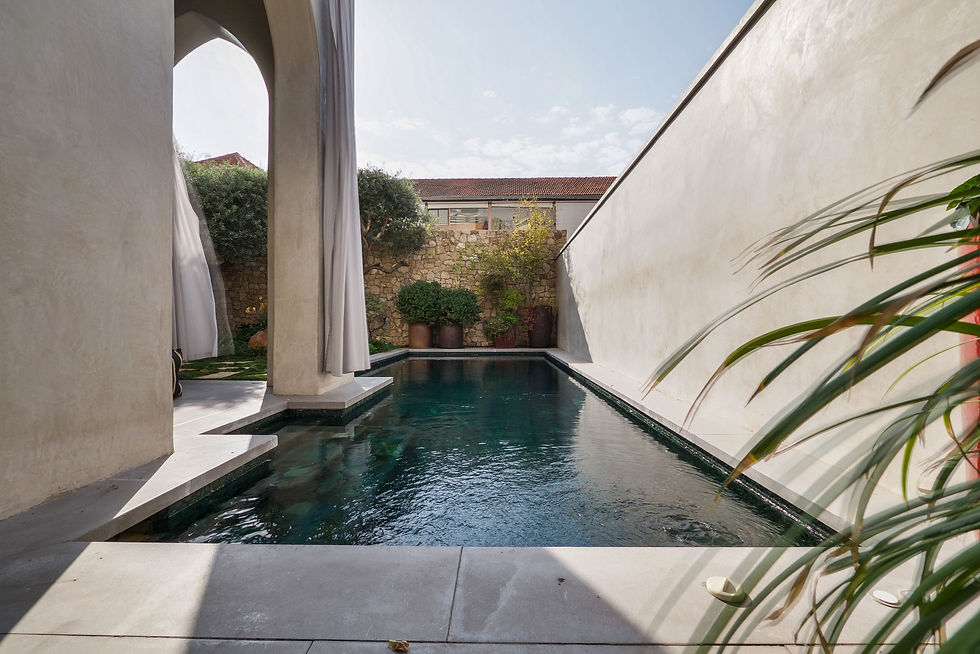Selected Projects
A variety of selected projects from Witt Architects are presented here, including private houses, hotels and building conservation. Each project is adapted to its location and the chosen architectural line. Our planning emphasizes a harmonious connection between the environment, the client's needs and the architectural character of each project
%20(%D7%92%D7%93%D7%95%D7%9C).jpg)
On a plot of half a dunam in the Afka neighborhood, a house was designed for a family with two children, with a strong connection between the inside and the outside. The house includes a basement, ground floor, first floor and a roof space, with a closed cube for bedrooms and an open cube for the living space. There is a pool in the garden, and a stone floor creates continuity between the inside and the outside.
Private House
Tel Aviv
Afeka
.jpg)
The new house in Neve Tzedek was designed on a plot of about 300 square meters and includes a garden unit and a roof unit. The emphasis in the planning was on privacy, the quality of the space and the connection between the inside and the outside, while maintaining a local architectural style and incorporating modern elements.
Private House
Neve Tzedek
Amzaleg
.jpg)
On a plot of 900 square meters, a house combined with an art gallery was built, with a central space floating above a lower structure, which includes a kitchen and a gallery. The structure is connected to the yard and pool, with an adjacent duplex and a main entrance bridge. A minimalist design in basic colors emphasizes the art collection.
Private House
Tel Aviv
Art Lovers
.jpg)
On about a dunam in Herzliya Pituach, a two-story house with a basement was built, combining modern and classic with a continuous connection between interior and exterior. Two buildings are connected by a structure with a glass and iron walls, with a wooden bridge and stairs. Garden paths are paved with basalt tiles, and the interior floors with oak parquet, to create a unique combined look.
Private House
Herzliya
Herzliya
.jpg)
On a plot of 2500 square meters in the Carmel mountains, a house was built for a family with 3 children, with traditional style stone buildings connected by a flat roof. The living room is separated with a glass showcase, and regional trees create a feeling of a natural forest.
Private House
Carmel
.jpg)